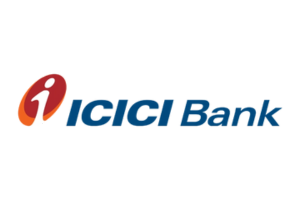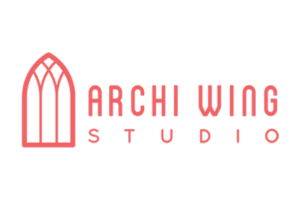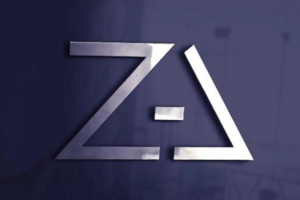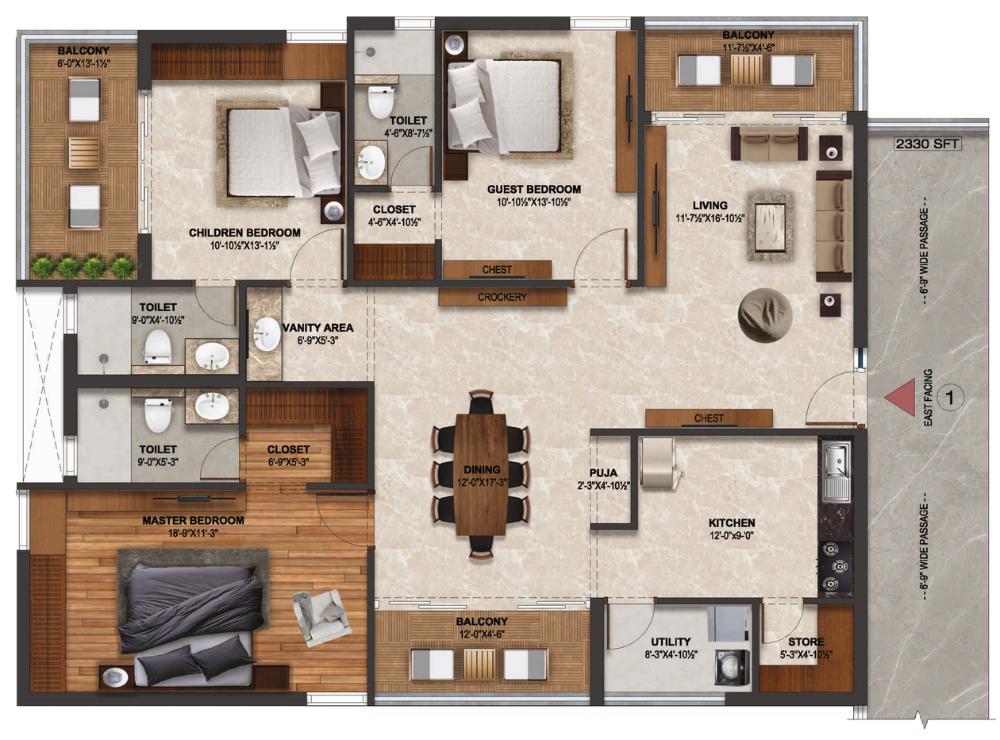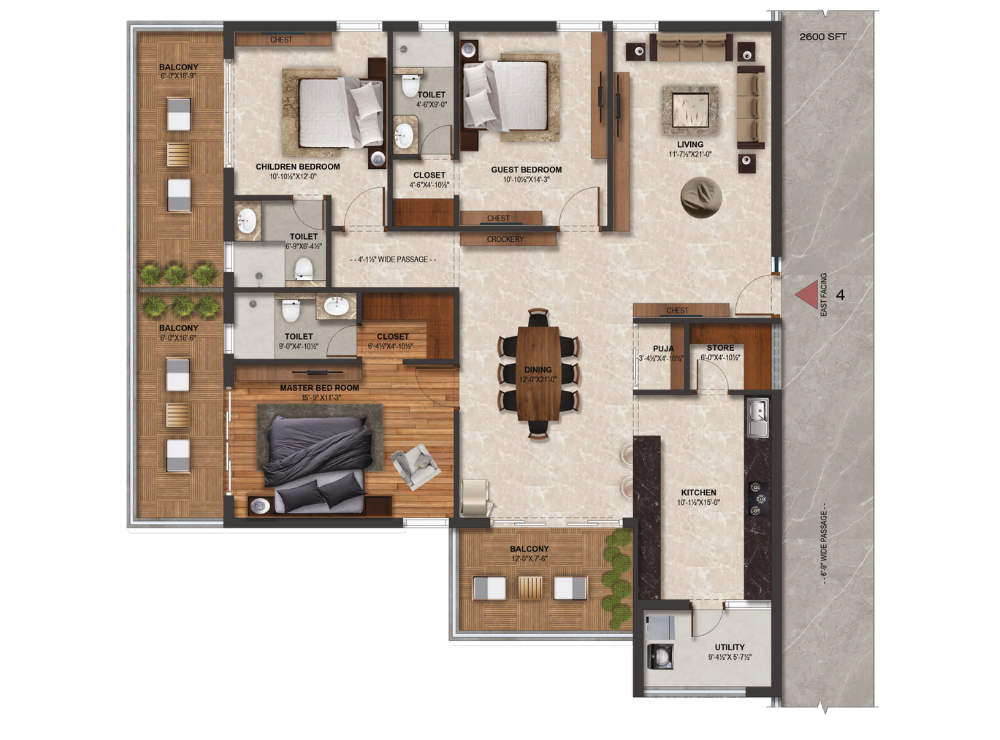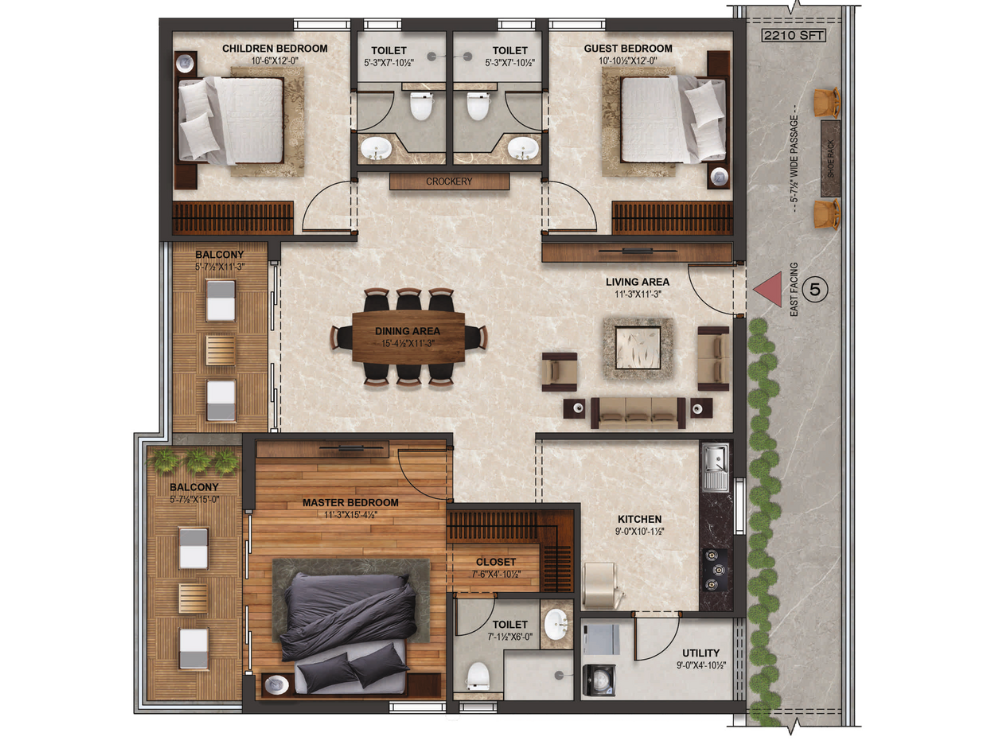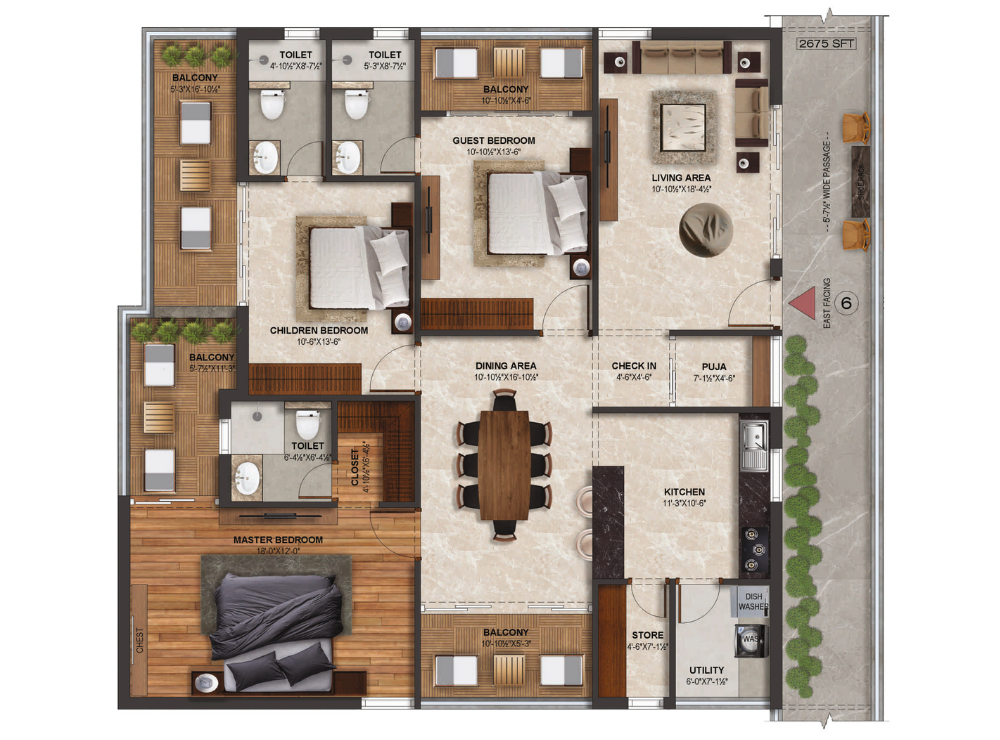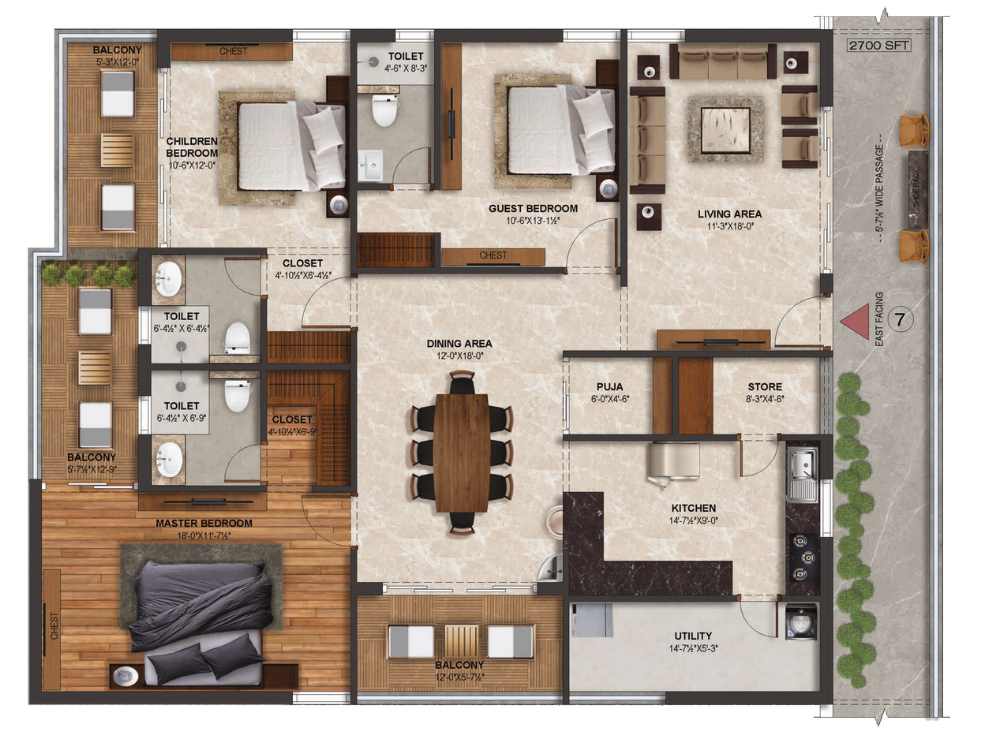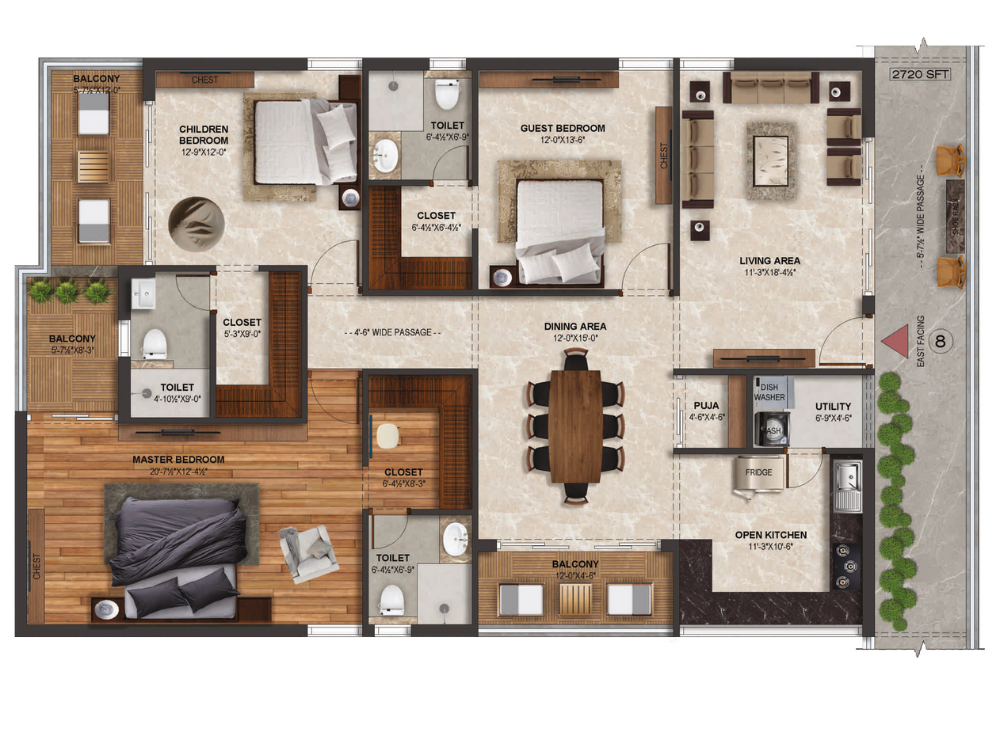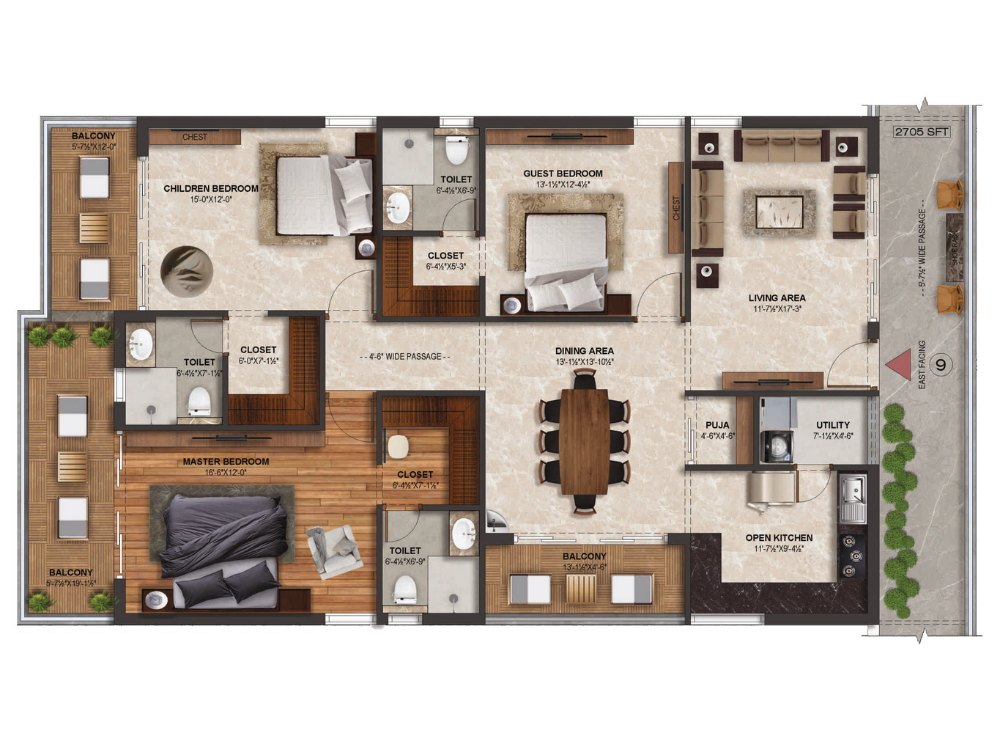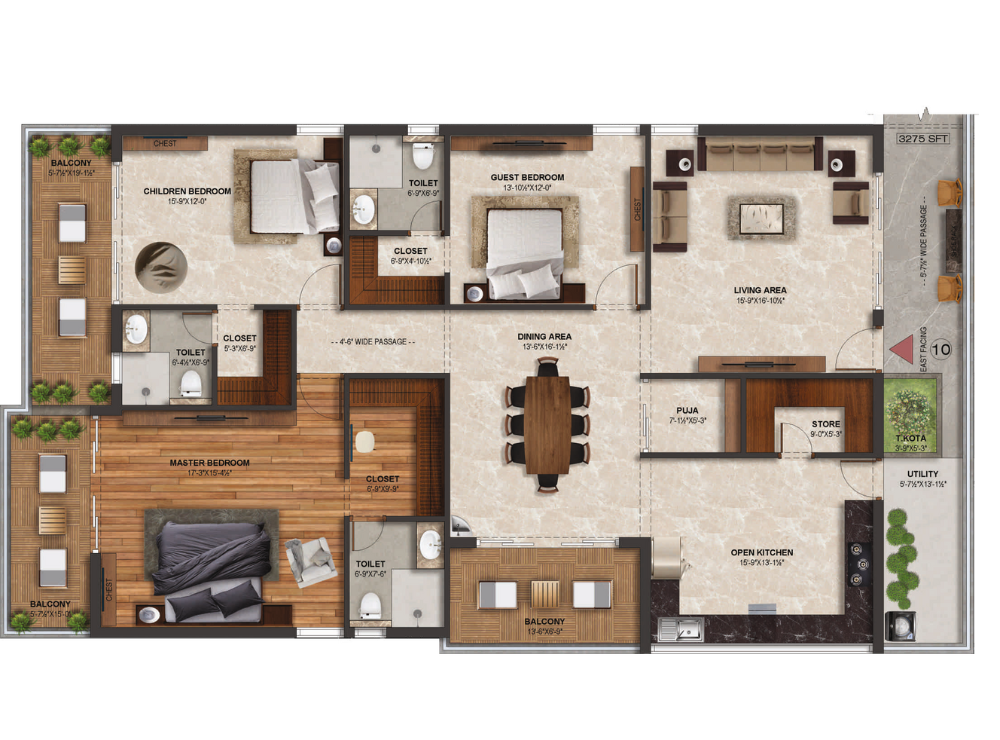Premium Luxury Apartments
Situated in the heart of city at gachibowli main road #414 stands between an intersection of nature and luxury. The luxury crafted by the top architects and consultants for a comfortable lifestyle while portraying bouquet living experiences for the residents and visitors of #414. Sprawling club house and recreational facilities of 25,000 sft blends into a perfect harmony of luxury and entertainment. A Tropical rainforest that welcomes you into the project and lets you experience spaces of high rise living with a balanced confluence. An opulence of a ten storied building of high end living with generous open high end spaces and outdoor living areas that create a lavish yet relaxed lifestyle for the residents. A concierge service for your everyday living.
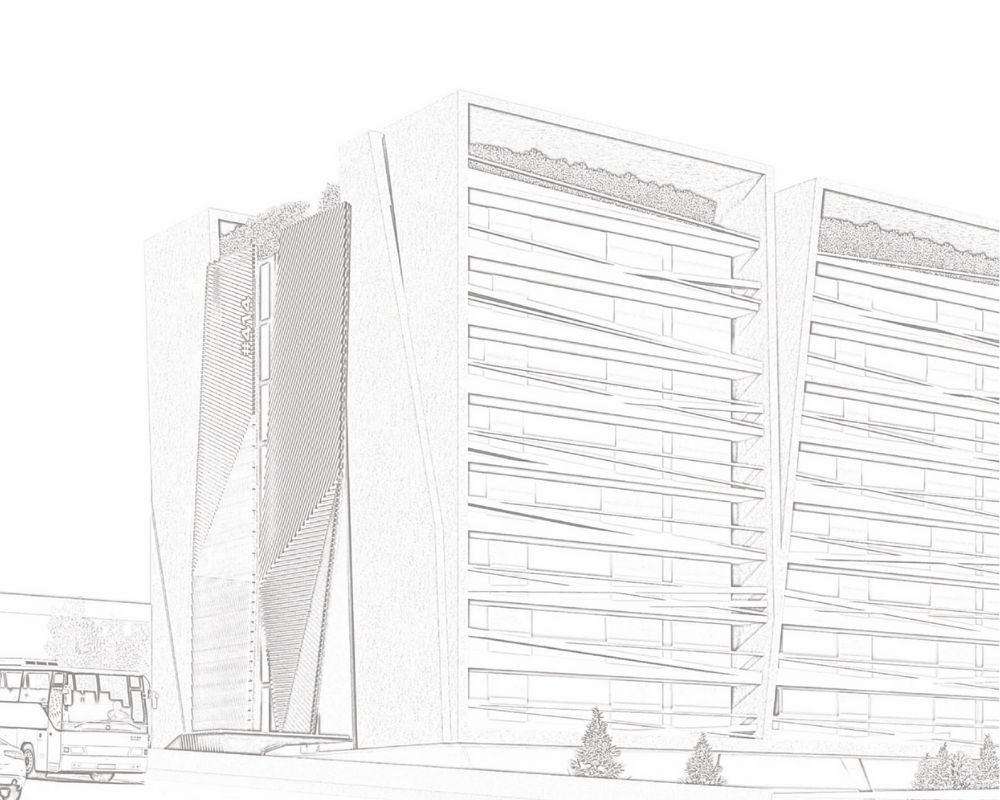
A Overview of #414
-
92 Premium Residential Units
-
A Floor With Rainforest
- 25,000 Sqft Of Clubhouse
-
Luxury Specifications
Features
45%
Open Spaces
100%
Power Backup
Italian
Marble Flooring
Fiber
to the home tech
Sanitary
World Class Fittings
NEIGHBOURHOOD
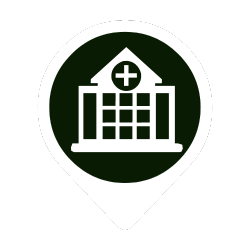
Hospitals
Care, AIG, Sunshine, Continental and KIMS
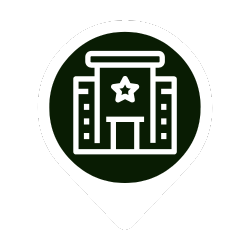
Educational Institutions
DPS, Chirec, Oakridge, Kendriya Vidyalaya, ISB, IIT, IIHM and HCU
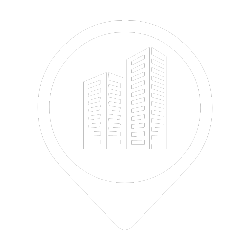
IT Park
Financial District, DLF, Bio Diversity SEZ and HI-Tech City SEZ
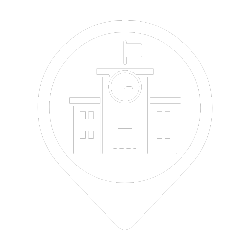
Recreation & Sports Club
GMC Balayogi Stadium, P. Gopichand badminton academy, OTM, 10D, Lala Land, Th Lal Street, Club Rogue, Heart Cup, Boulder Hills Golf Club and HICC

Malls & Theatres
Atrium Mall, South Indian Shopping MAll, SLN Terminus, Ikea, Sarath City Mall and Gachobowli Central

Hotels
Grand Hyatt, Sheraton, Novotel, Trident and La Meridian
SALIENT FEATURES
Indian green building
GHMC approved layout
Vaasthu complaint homes
Garden party area
24 Hours Security
Children play area
Excellent landscaping
Underground cabling
Rain water harvesting
Sewage treatment plant
Water disposal area
Generator backup
Pneumatic water supply system
Intercom facilities
Electric vehicle charging station
3 car parks per flat
Amenities

-
Club House
-
Grand Atrium
-
Jogging Track
-
Library
-
Concierge Desk
-
Business Center
-
Swimming Pool
-
Indoor Shuttle Court
-
Gym
-
Children’s Play Area
-
Indoor game
-
Multipurpose Hall
-
Aerobics Room
-
Yoga / Meditation Room
-
Mini Theater & Conference Room
-
Maintenance / Association Room
-
Barbeque Area
-
Amphitheatre
-
Dog Park
#414 Project Floors Plan
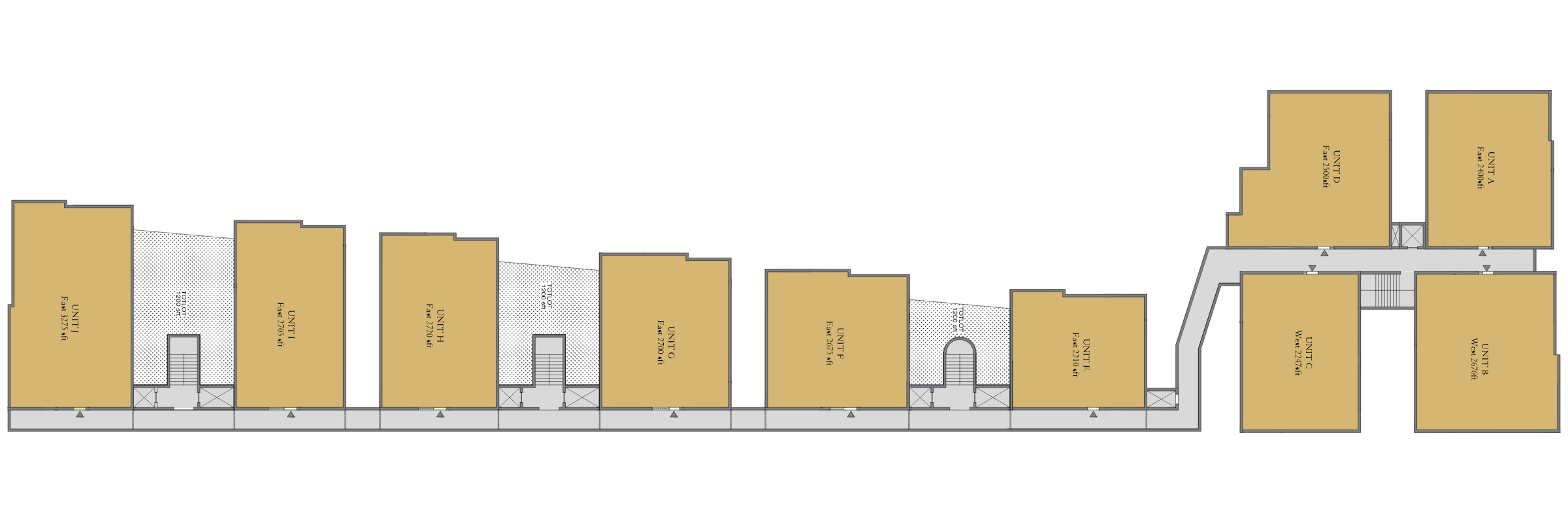
#414 Project Layouts
Specifications
Your Title Goes Here
Your content goes here. Edit or remove this text inline or in the module Content settings. You can also style every aspect of this content in the module Design settings and even apply custom CSS to this text in the module Advanced settings.
FOUNDATION & STRUCTURE
R.C.C. structure designed to withstand wind and seismic loads.
DOORS / WINDOWS/ VENTILATORS
Main Door and Internal Doors: 8 feet aesthetically designed imported engineered doors, fixed with reputed make hardware of Yale, Hafele /Equivalent.
French Doors and windows: European make aluminium sliding door with DGU to withstand the wind loads and sound proof, with designer hardware of reputed make.
BATHROOMS
- Vanity type wash basin.
- EWC with concealed flush valve of reputed make.
- Single lever fixtures with diverter cum shower.
- Heat Pump provision in utility area for supply of hot water in all bathrooms.
- All C.P. fittings are chrome plated equivalent to Gessi, Fatini.
- All sanitary wares of Villeroy & Boch / equivalent.
PLASTERING AND PAINTS
Textured finish weather and proof paint for exterior, acrylic emulsion paint for interior ceilings and walls. Smooth finish gypsum punning on internal walls excluding toilets, closet area, balconies, servant room, kitchen and wash area.
FLOORING
Foyer, Bedrooms, Dining, Pooja Room and kitchen with Italian marble flooring.
UTILITY
Glazed Ceramic Tiles: Up to 900mm near the wash area with anti skid vitrified tiles flooring. Domestic Help: Ceramic tile flooring.
ELEVATOR
High speed automatic passenger elevators with rescue device & V3F for energy efficiency of reputed make from Toshiba/Mitsubishi. Goods and service lifts will be separately provided.
TOILETS
Italian marble flooring with Italian marble cladding up to roof height.
WTP & STP
Water treated to potable water standards centrally. Water meters for each unit. Sewage treatment plant with filtration as per norms. Treated sewage water will be used for landscaping and flushing purpose. Domestic water made available through an exclusive water softening unit.
Your Title Goes Here
Your content goes here. Edit or remove this text inline or in the module Content settings. You can also style every aspect of this content in the module Design settings and even apply custom CSS to this text in the module Advanced settings.
AI ENABLED SMART HOMES
- Contemporary smart homes designed for wireless automated living.
- Provision of retro fitting devices with ease.
- User friendly smart phone app to control home appliances remotely in living room and master bedroom.
- Door sensor/access card reader / pin pad for main door, wired panic button in hall.
- Gas leak detector with shutoff valve.
- Society wide communication with telephone.
- Provision to install Wi-Fi within home.
ELECTRICAL FIXTURES
- Elegant designer modular electrical switches (Schneider, Crabtree, Legrand / equivalent).
- Miniature circuit breakers (MCB) for each distribution board of reputed make.
- Power plug for cooking range chimney, refrigerator, microwave ovens, water purifier, mixer/grinders in kitchen, washing machine & dish washer in utility area.
- 3 phase supply for each unit and individual meter boards.
- Concealed PVC conduit with copper wiring (Havells, Polycab, RR Kables / equivalent).
- Power outlets for Geysers and exhaust fans for all bathrooms.
- LED light posts with lamp fittings in setback and landscaping areas.
PARKING
Each apartment will have at least three car parks and parking will be at three levels with CCTV monitoring for all basements.
SECURITY, SURVEILLANCE & BMS
- Robust, round the clock security system.
- Access control at main gate with access card reader.
- Boom Barrier operated with long range readers at entry & exit points for the residents.
- Boom Barrier near entry to basements to allow only owners’ vehicles.
- CC cameras around the campus for 24/7 surveillance.
- The complete building shall be provided with Building Management System.
GENERATOR
D.G set backup with separate metering for each unit with auto mains failure feature.
FIRE SAFETY
Fire alarms, smoke detectors on all floors and basements as per fire department norms and recommendations designed as per consultant suggestions. Fire alarm and public address system on all floors and parking areas (basements).
LPG RETICULATION*
Supply of gas from centralized gas bank to all individual flats with meters, subject to feasibility.
WATER SUPPLY*
Hydro-pneumatic system with treated water.
WASTE MANAGEMENT
Garbage chutes will be provided and centrally collected for better disposal.
Our Partners



